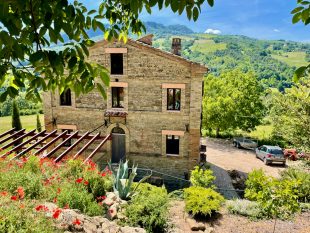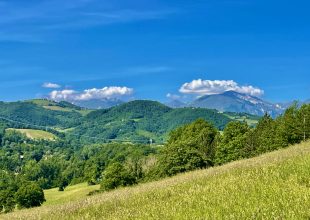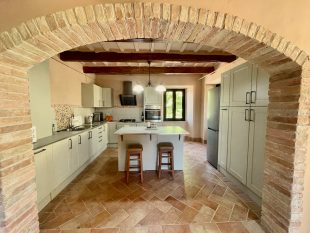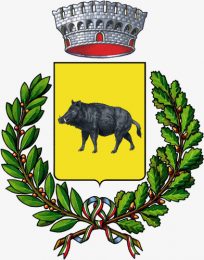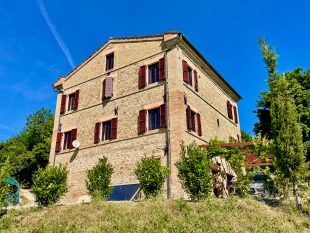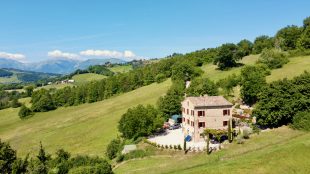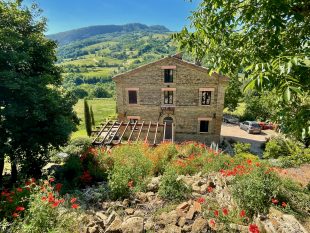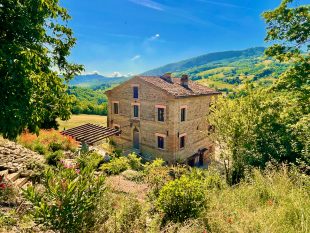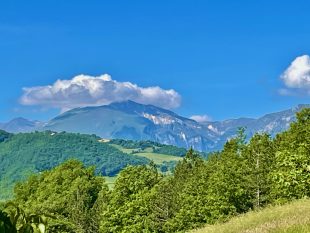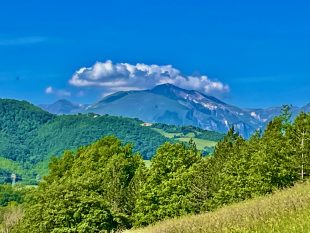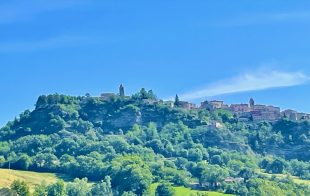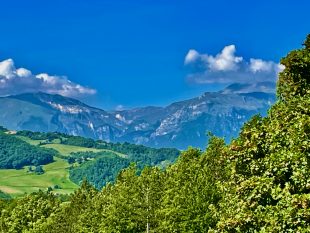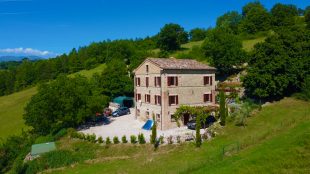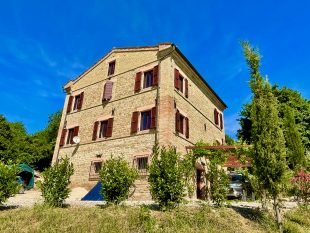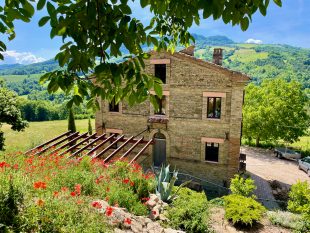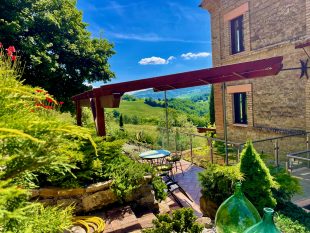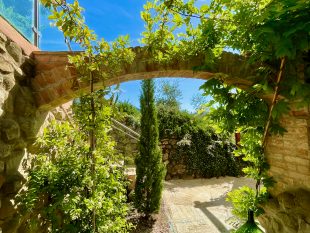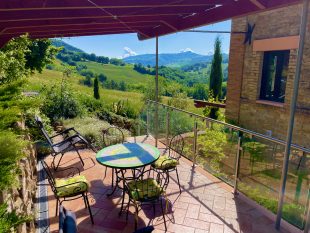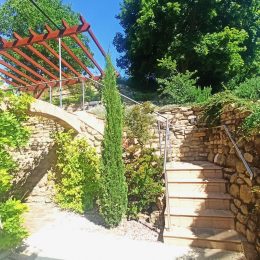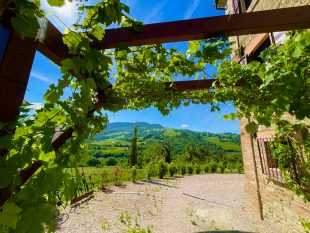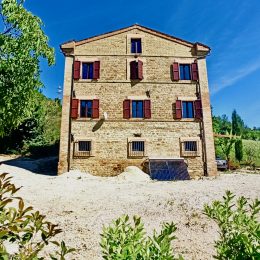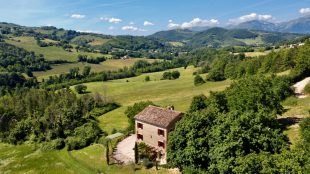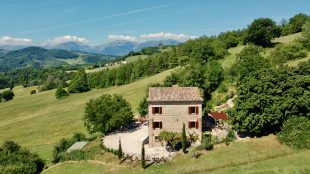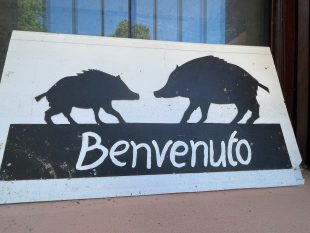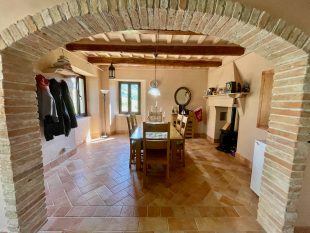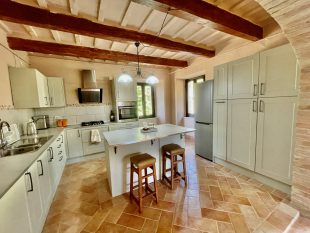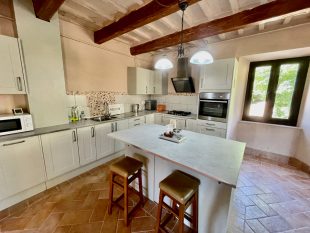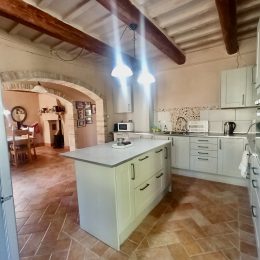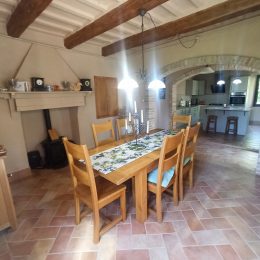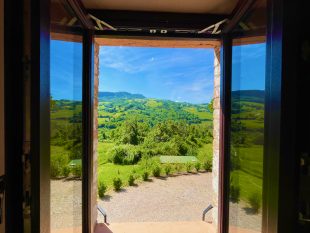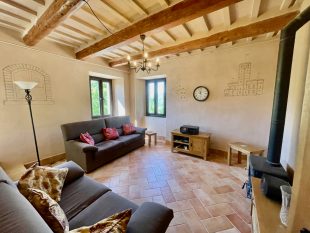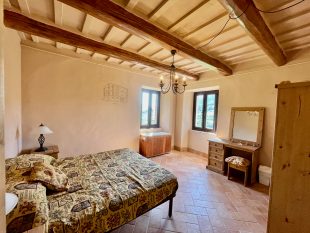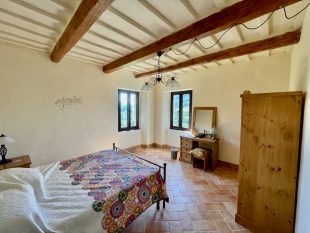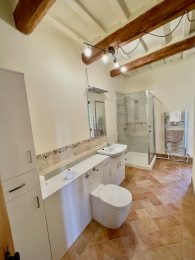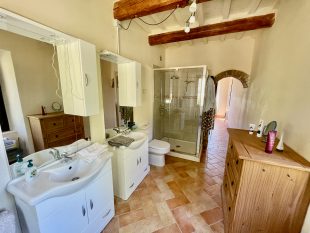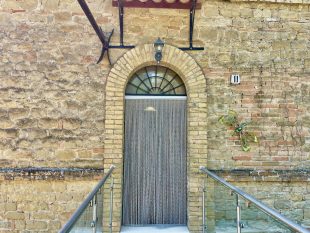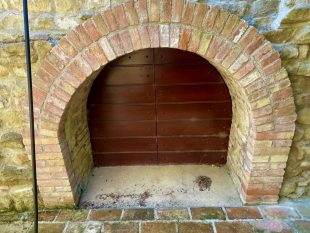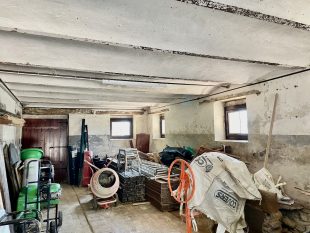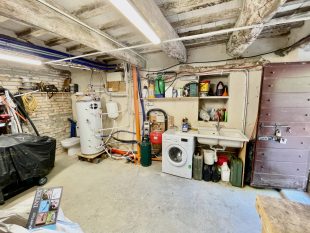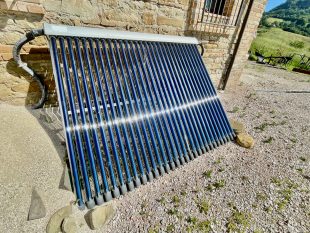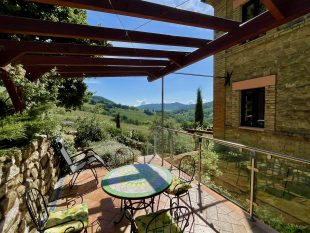The cinghiale, or wild boar, has for centuries been a symbol in Central Italy of strength, endurance and the purity of nature. It’s an animal that thrives in the countryside. Interestingly, thriving in the countryside is a shared characteristic of the cinghiale AND the foreign home buyer, the former for the richness of nature and the latter for the highly desirable quality of life found here in the verdant Le Marche countryside. There’s a solidly-restored, down-to-earth, impressively-sized stone farmhouse just outside Monte San Martino, that embodies the very characteristics of this admired beast…it follows, then, that we call this Marche property, Casa Cinghiale!
The NEWS on Casa Cinghiale is the NEW PRICE of €299,000!
Casa Cinghiale is what a lot of you are after. It’s a solidly-restored old stone farmhouse. In fact, the owner is a builder, so you know what that means for build quality. Casa Cinghiale is big enough for what you need and it has some upside, too, if your plans call for it. Casa Cinghiale sits at the end of the road, meaning you’re immersed in nature, fully private, peaceful and quiet. The views are great, too, covering all the icons of the Marche countryside, from rolling hills, to sunflower fields, to hill-top towns, to some very impressive mountain views. The stone terracing on the plot is unique. The casual, unpretentious feel of the house is refreshingly authentic. And, let’s make clear from the start that Casa Cinghiale is yours for a very reasonable price, delivering excellent value for the money.
When you finish reading click on the VIDEO TOUR at the end of the listing
Casa Cinghiale has lots of volume. The total building is around 280 sqm, of which around 165 sqm is living space with the rest being a big ground floor that’s currently utility space, plus an attic. The amount of volume here, for the price, means that on a cost-per-square-meter basis, Casa Cinghiale is tough to beat. The exterior of the house is old stone, worked the old way, giving the stonework a very authentic look. The restoration of the house was undertaken by the current owners and done so according to all applicable building regulations.
The house arrays over 4 floors. The two middle floors comprise the living space. These floors are accessed by a unique sort of “bridge” entryway. Be sure to click on the video link below to see this entryway as it forms part of a very unique section of the house that shows old arches and other unique characteristics of the original farmhouse.
As you enter Casa Cinghiale you see the beams, arches and cotto floor tiles. The general feel is rustic, simple and unpretentious. On the entry floor there’s a big open section that includes a modern, fitted kitchen, with center island, and the dining area. These are delineated by two archways that add a lot of character. This kitchen/dining space is a “social” one as the space is open…if you’re in the kitchen you can easily chat with those in the dining area, and vice versa. Heading down the short corridor, there is some essential under-stair storage. To the right is a sizable living room/lounge with great views and lots of natural light. To the left is a multi-use room that is currently used as a bedroom. This is a particularly nice feature at Casa Cinghiale as you do most of your living on one floor. Heading up the stairs, there’s a central landing. From here there are 3 sizable bedrooms. Two are guest bedrooms and one is a classic master suite. The guest bedrooms are very comfortable and are complimented by double aspect windows for taking in the view and enjoying natural light. Occupants of these bedrooms share a very big, well-appointed family bathroom. Heading to the master bedroom, here, too, are double aspect windows. From the bedroom proper you pass through an arched corridor to the ensuite bathroom with double sinks and mirrors and a luxurious shower. Also on this floor is access to the attic space, a standard attic for storage.
Adding to Casa Cinghiale’s appeal is the ground floor that can be put to any number of uses. Currently, it’s a double storage space, a sort of cantina, where tools and machines for the various house systems are found. One side of this floor is the former stall with classic vaulted ceilings. This space could be decorated and used as a cool, refreshing cantina space. Other potential uses are possible with the appropriate requests for authorization and planning permission.
Some practical considerations at Casa Cinghiale are these – broadband coverage onsite, underfloor heating on the two living floors, excellent double-glazed windows and doors, 2000L water storage tank and a solar panel system that takes over for the gas boiler in warmer months and gives it a boost in cooler months. There is also a garage area, confirmed in the land registry, that could be rebuilt if desired.
Heading outside, Casa Cinghiale truly lives up to its name. It’s located at the end of the road, with about 100m private and the rest municipally managed. It’s fully immersed in the countryside with no neighbors in sight and no human noise aside from an occasional tractor. You will love the peace and quiet. We mentioned how the image of a cinghiale is such a strong and historic one, even to the extent that the image has appeared on the official crests of noble families. Speaking of which, locals will still tell you of when another nobleman, a young/then Prince Charles, made his way to Monte San Martino for a holiday, staying at a villa along the same road that heads to Casa Cinghiale!
Monte San Martino is a classic hill-town that foreigners tend to love. It’s quaint and quite panoramic and is equipped with a restaurant, bar and basic shopping and services. People feel welcome here. You can hear the bells of Monte San Martino at Casa Cinghiale. In fact, from Casa Cinghiale, both residents and any actual cinghiale need only raise their heads and look east to see the hill-town, a lovely component of the view. Also in the view are hill-towns Smerillo and Santa Vittoria in Mantenano. The big southern view is of the Sibillini Mountains, an impressive sight, indeed.
The plot at Casa Cinghiale is 10,734 sqm., an ample plot. There are some flat sections and some that are gently sloping. A true feature of the plot is the exquisite stone terracing up behind the house that is actually part of an ancient structure that stood on the plot. The stonework on these terraces is unique and the natural plantings combine to create a beautiful outdoor living space, complimented further by the pergola/patio and the panoramic area above the house predisposed for a pool.
Finally, Casa Cinghiale is located in an excellent part of Le Marche. As mentioned, Monte San Martino is just a few minutes away. Bustling Sarnano is 15 minutes away, as is quaint Amandola. Also nearby is the San Ruffino Lake where you can enjoy a refreshing swim as well as enjoy a meal lakeside at any of restaurants there. Casa Cinghiale is around 30 minutes from the elegant capital city of Ascoli Piceno, 50 minutes from the Adriatic Coast and 25 minutes to the Sibillini Mountains. Airports to consider for arrival include Ancona, Perugia and Pescara, as well as Rome and Bologna.
So, if you’d like to channel your inner cinghiale and thrive in the Marche countryside, keep it simple, head to the end of the road and enjoy impressive views and value for your money at Casa Cinghiale.
VIDEO TOUR
Learn More About Casa Cinghiale & Subscribe to Our YouTube Channel


