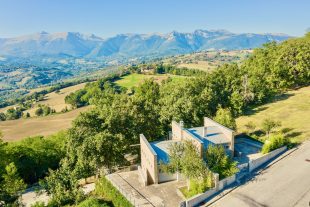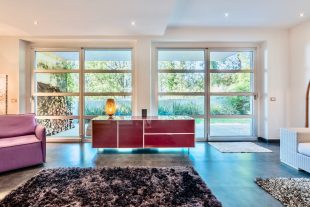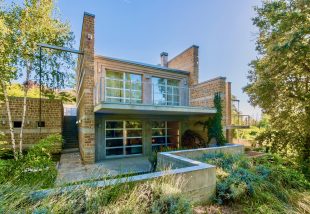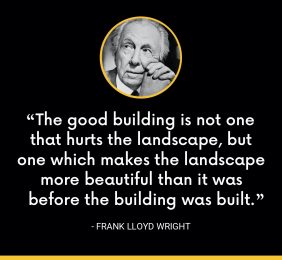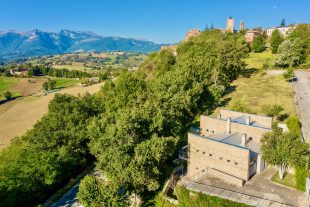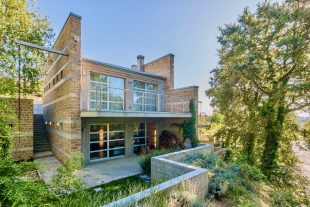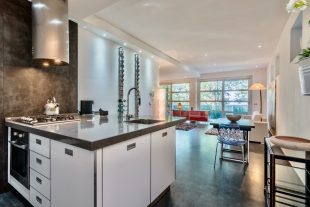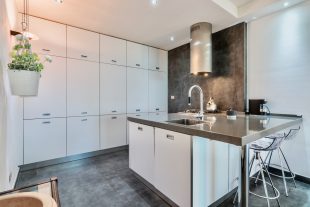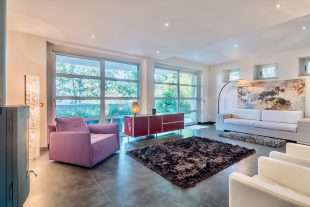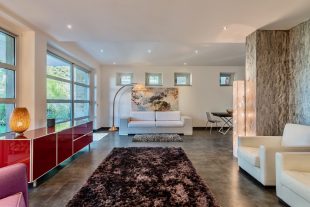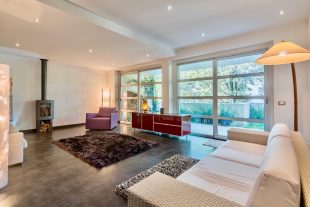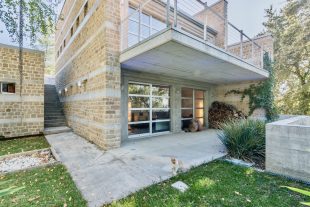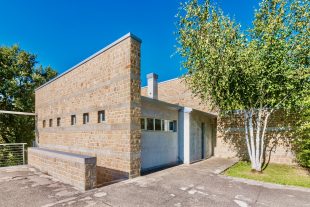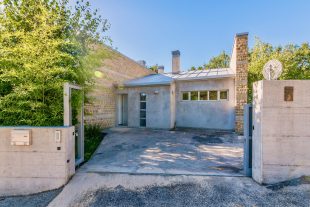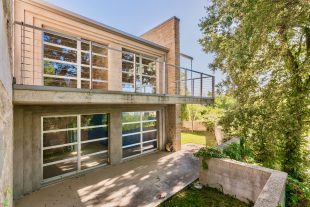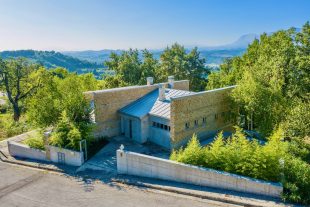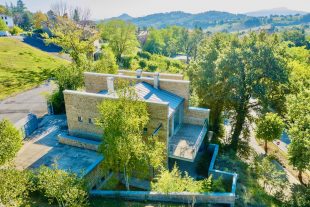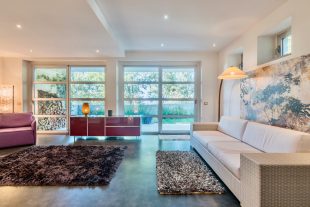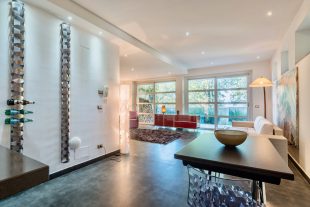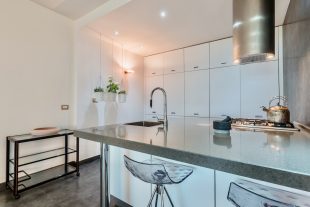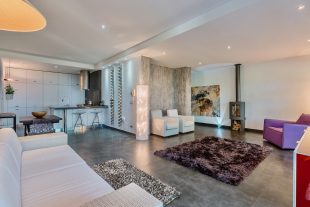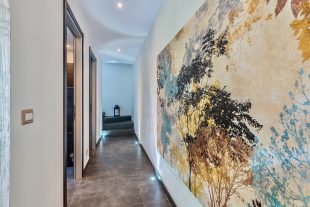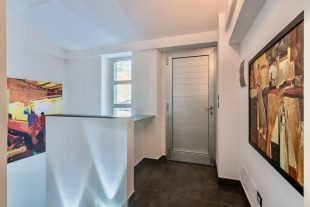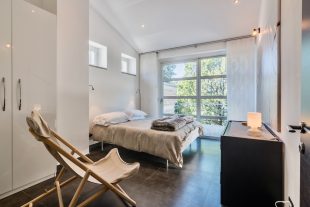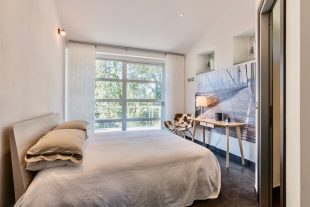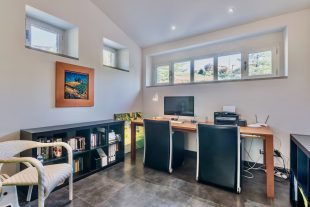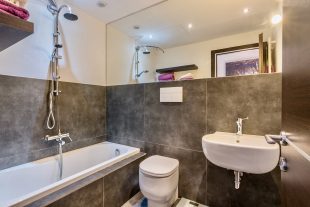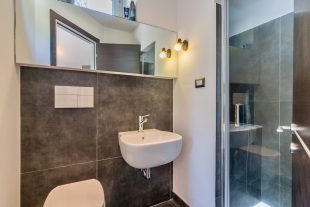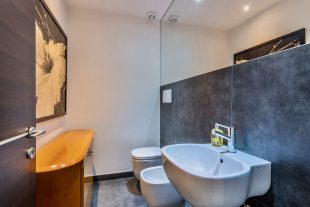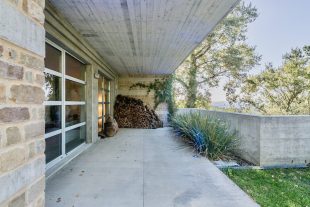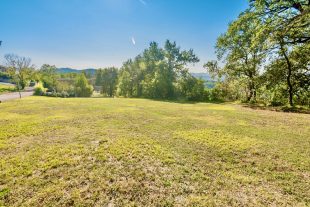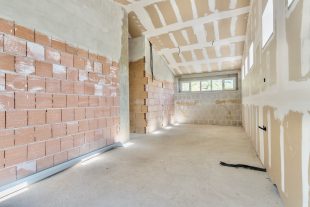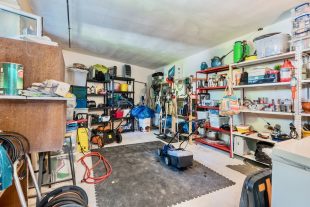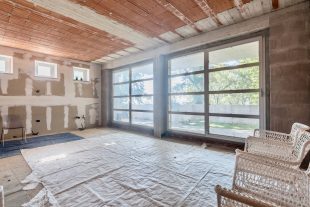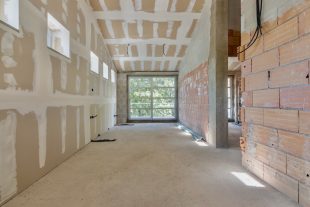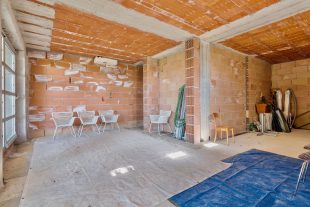Can you imagine your Marche villa inspired by the designs of legendary architects Charles Rennie Mackintosh and Frank Lloyd Wright? That would be quite unique, something we’ve frankly never seen…until now! There’s a villa outside medieval village, Gualdo, that delivers “next-level” design and lots of upside for how you complete the concept. We call this Marche property Villa Oltre, the villa that’s “next-level”!
Villa Oltre is a super unique property for sale in Gualdo, a charming medieval village enclosed by walls and towers, in the province of Macerata. Located in a very quiet residential area near the town center, It is reached by private road and enjoys a breathtaking view of the Sibillini Mountains.
Villa Oltre is actually a complex consisting of two recently built structures, each equipped with a private garden and a total building plot of 1,357 sqm. These can be used separately or joined to create a large 6 bedroom villa. The two-structure configuration makes Villa Oltre ideal for an extended family where each part of the family has their own private residence. The same goes for two friends looking to co-invest, while enjoying individual privacy. The setup is also excellent for running a business – renting one, while living in the other.
These unique houses, elegant and contemporary, were designed by the owners taking inspiration from the styles of Charles Rennie Mackintosh and Frank Lloyd Wright. The design is integrated with the natural surroundings of the local area, using local stone with soft colors, whose shades blend with the surrounding wooded area of oaks and silver birches and the nearby mountain landscape. It’s the ideal solution for a buyer who appreciates next-level design, remarkable views and high-end finish materials.
“The good building is not one that hurts the landscape, but one which makes the landscape more beautiful than it was before the building was built”… Frank Lloyd Wright
Both structures array over two floors, each offering a total of 140 sqm, with a terrace and a patio, and 627 sqm garden plots. There are parking areas and a large paved entrance with an automated gate. Taking into account the living spaces, terraces, balconies and a storage area the total volume at Villa Oltre is 385 sqm.
The first “house” in the Villa Oltre complex is completely finished and immediately habitable. It is a fantastic example of next-level design.
The ground floor consists of a large and bright living space, with fitted kitchen with a central serving island. The oversized custom-designed windows are central to the main living area and overlook the terrazzo, garden and views. The core concept here is minimalism, letting the natural light and the surrounding views carry the design. There is also a bathroom and a laundry room on this floor.
On the first floor there are three bedrooms, including one bedroom with ensuite bathroom. Two bedrooms share a bathroom with bathtub. Two of the bedrooms open out onto a large balcony which offers a next-level 180-degree panoramic view of the National park and Sibillini Mountains.
This finished part of Villa Oltre, as the images show, has high quality finishes. There’s an underfloor heating system powered by methane from the municipal network (a huge savings on running costs). A beautiful Scandinavian style wood burning stove is installed in the living area forming a focal point that creates a warm and welcoming atmosphere. The floors are tiled throughout with large format floor tiles and the stairs have been crafted from fossilized stone.
The second “house” has been structurally restored and brought into a “builders finish” state, needing to be completed internally. Water and electrical systems have already been installed, with the provision of internal and external lights.
The buildings and the gardens are all walled and secure throughout.
On a practical note, structures are state-of-the-art for anti-seismic construction and meet all applicable building codes.
Villa Oltre is perfectly located to enjoy all there is to see, sample and sip in Le Marche. It’s a 400m walk to Gualdo with its quaint piazza and local bar, restaurant, pizzeria and shops. It’s a 10 minute drive to bustling Sarnano, one of Central-Marche’s most appreciated hill-towns, boasting multiple restaurants, cafes, supermarkets, small shops, hotels, B&Bs, a weekly market and a lively civic and cultural life. Sarnano hosts multiple festas throughout the year ranging from culinary events to an annual car race up to the mountain peak of Sassotetto. Sarnano is also the gateway to the Sibillini National Park. This means that all manner of 4-season sports and activities are available to you – serious road cycling, gravel and eBike excursions, paragliding, hiking and trekking, camping and even some winter skiing. Within 15-30 minutes of Villa Oltre there are multiple hill-towns, small and large, to explore. Access to airports is easy – Ancona Airport (1:20), Perugia (1:30), Pescara (1:45) & Rome and Bologna (2.5 hours) all presenting easy travel options.
So, if your Marche plans call for taking things to the next level, your next stop is Villa Oltre.


